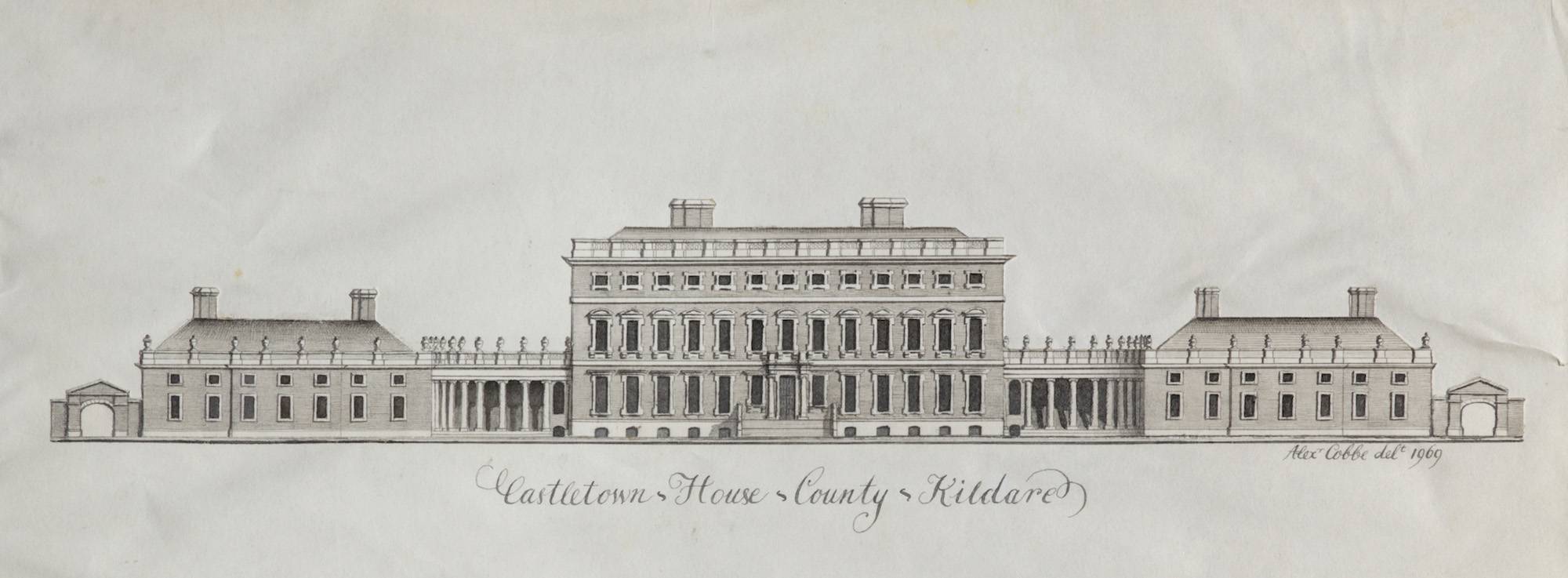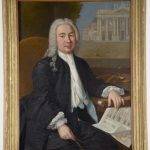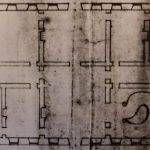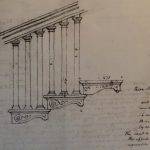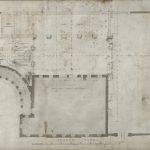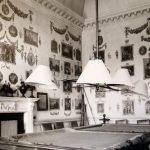Castletown, as Ireland’s first and largest Palladian style house, is an important part of Ireland’s architectural heritage.
Erected between 1722 and c.1729 for William Conolly, Speaker of the Irish House of Commons, Castletown House was designed to reflect its owner’s power and to serve as a venue for political entertaining on a large scale. In true Palladian fashion, the house consists of a central block flanked by two pavilions, connected by Ionic colonnades, with the kitchens on one side and the stables on the other. This style had originated in Italy with the sixteenth-century architect Andrea Palladio (1508–80), and had come to prominence in England in the early eighteenth century. The original interior layout of the house owed much to Baroque formality, with a central hall and saloon surrounded by four apartments on the ground floor and a gallery flanked by apartments on the piano nobile (first floor).
The identity of the architect of the house is still subject to debate…
…but the façade, built of Ardbraccan limestone, was designed by the Italian architect Alessandro Galilei (1691–1737), whom Conolly had met when the former visited Ireland in 1718–19. When construction began three years later, Galilei had returned to Italy, and the execution of the interior, wings and colonnades fell to the young Irish architect Edward Lovett Pearce (1699–1733), who later designed the Irish Houses of Parliament in College Green. A ground floor plan of Castletown survives amongst his papers.
Pearce became the leading Irish architect of the early eighteenth century. His addition of the Ionic colonnades and the Palladian style wings was to influence the design of many of the great eighteenth-century Irish houses such as Carton, Co. Kildare, and Russborough, Co. Wicklow, both designed by his assistant and successor Richard Castle (1690–1751).
- Alessandro Galilei. Davison and Associates. OPW
- Sketch by Galilei with proposal for Castletown’s façade. Photographic reproduction in Castletown. OPW.
- Plan of house thought to be of Castletown by EL Pearce, photographic reproduction from Elton Hall Album. Photographic reproduction from Elton Hall Album Photographs, courtesy of the Irish Architectural Archive.
Castletown underwent a radical architectural transformation following the arrival of Lady Louisa Conolly in 1759.
Over the next forty years, she spent over £25,000 on improvements to the house and demesne. Guided by her brother-in-law, the Duke of Leinster, and the published designs of leading British architects Sir William Chambers (1723–96) and Isaac Ware (1704–1766), Lady Louisa altered the layout of the interior, remodelling the main reception rooms including the Dining Room, the two drawing rooms and the magnificent Long Gallery. She also commissioned the great staircase built in 1759 and altered the front façade of the house, lengthening the windows to fit in with contemporary fashion, thereby giving the ground floor equal emphasis.
These changes reflected the changing function of the house as the Conollys made it their permanent residence. A constant stream of informal visits replaced the political congresses intended by Speaker Conolly and later hosted by his widow, Katherine Conolly.
Following Lady Louisa’s death in 1821, few substantive architectural changes were made to the house, and although ambitious plans were drawn up in the 1850s by Tom Conolly (1823–1876) to cover in the stable yard behind the east wing, these were never carried out.
- Detail of the main staircase balustrade by C.R. Cockerell in ‘Ichconographica Domestica’, 1825. Courtesy of the Irish Architectural Archive.
- Plans for Stable Wing by Frederick Darling, 1871. Castletown House. Davison and Associates. OPW.
- Print Room as Billiard Room, 1961. Hugh Doran Collection, Irish Architectural Archive.
