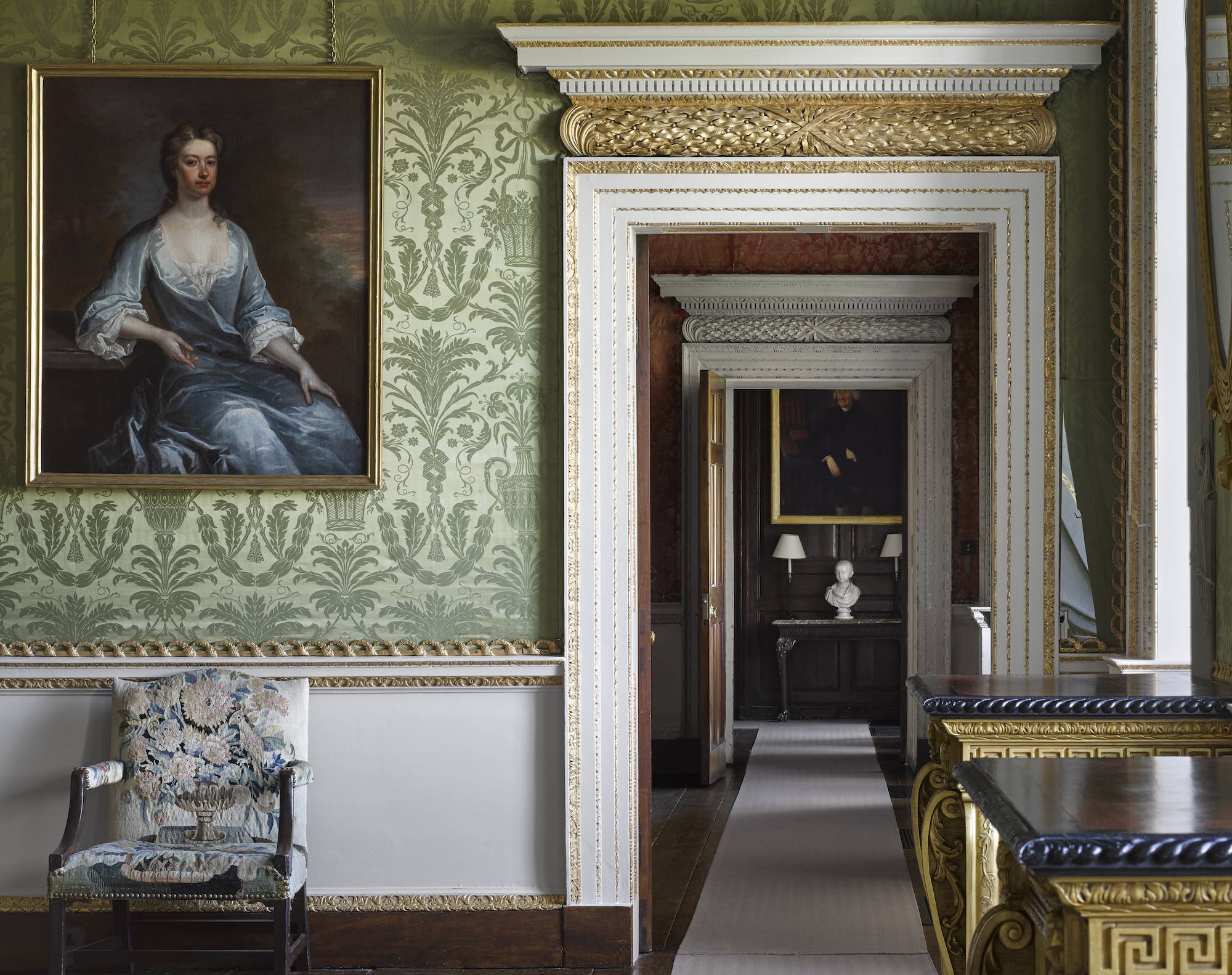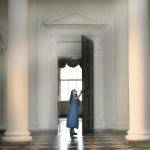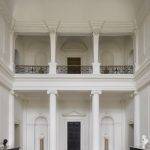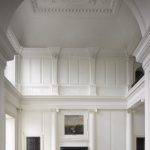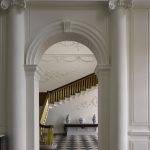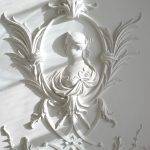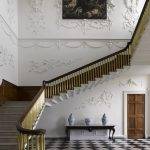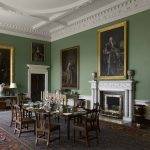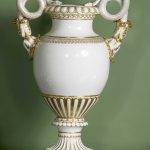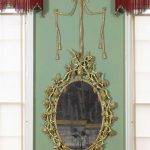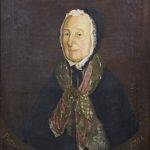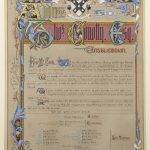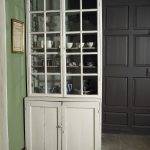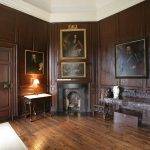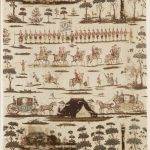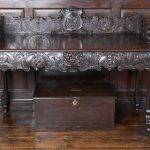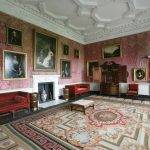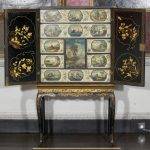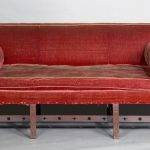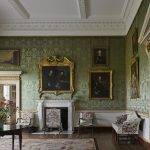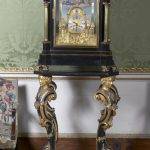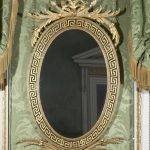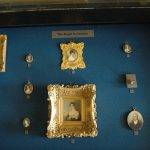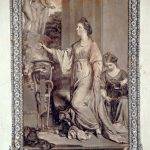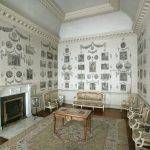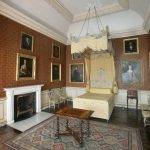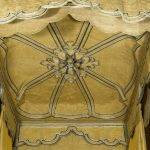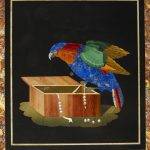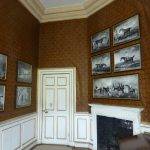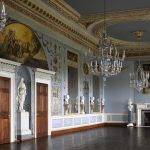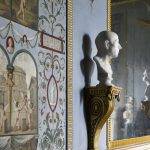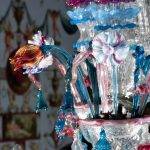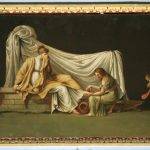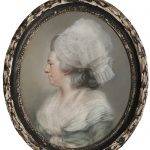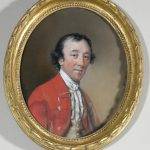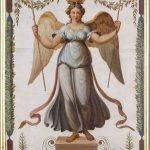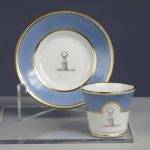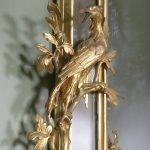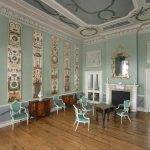Erected between 1722 and c.1729…
… for William Conolly (1662–1729), Speaker of the Irish House of Commons, Castletown House was meant to exemplify its owner’s influence and immense wealth. His was Ireland’s first mansion built in the Palladian style – a central house with two pavilions, connected by Ionic colonnades – and Castletown became synonymous with architectural excellence, fine style and lavish entertaining that rivalled the viceregal court in Dublin. Read more about Castletown’s interior here or watch our video.
For an architectural overview of Castletown’s construction history, click here.
Choose a room to explore via the menu on the left, or simply scroll down.
Entrance Hall
The Entrance Hall was designed by Edward Lovett Pearce and is one of the finest features in the house. Two storeys high, it immediately gives an impression of grandeur that is evident throughout the house. The polished limestone floor with its chequered design and the Kilkenny marble fireplace reflect William Conolly’s desire to build the house solely of native Irish materials. The Ionic columns on the ground level are very similar to the pillars in the colonnades outside, while on the upper level there are tapering pilasters with baskets of fruit and flowers. These baskets, carved in wood but painted to give the impression of plaster, along with the shell motif on the ceiling have been seen as symbols of wealth and prosperity.
- Entrance Hall at Castletown House. OPW.
- Castletown House. Country Life Picture Library. OPW.
- Castletown House. Country Life Picture Library. OPW.
The Staircase Hall
The Portland stone staircase at Castletown is one of the largest cantilevered staircases in Ireland. It was built in 1759 under the direction of the master builder Simon Vierpyl (c.1725–1811). Prior to this the space was a shell, although a plan attributed to Edward Lovett Pearce suggests that a circular staircase was previously intended.
The solid brass balustrade was installed by Anthony King, later Lord Mayor of Dublin. He signed and dated three of the banisters, ‘A. King Dublin 1760’. The opulent rococo plasterwork was created by the Swiss-Italian stuccadore Filippo Lafranchini, who, with his older brother Paolo, had worked at Carton and Leinster House for Lady Lousia’s brother-in-law, the first Duke of Leinster, as well as at Russborough in Co. Wicklow. Shells, cornucopias, dragons and masks feature in the light-hearted decoration which represents the final development of the Lafranchini style. Family portraits are also included with Tom Conolly at the foot of the stairs and Louisa above to his right. The four seasons are represented on the piers and on either side of the arched screen.
- Castletown House. Country Life Picture Library. OPW.
- Castletown House. National Monuments Service Photographic Unit. OPW.
- Castletown House. Country Life Picture Library. OPW.
The Dining Room
Dining had played an important part in the hospitality offered at Castletown from the start, but a purpose-built dining room was only created in 1768. This involved the skilful removal of a wall between two rooms on ground floor level and the rebuilding of the dividing wall on the two upper floors. The ceiling in this room, derived from Inigo Jones’s Banqueting Hall at Whitehall, is based on in the ceiling in the Leinster House dining room designed by Isaac Ware. The three giltwood pier glasses with their elaborate frames, featuring symbols of Bacchus and festivity, are by the leading Dublin carver, Richard Cranfield (1713–1809).
- The Dining Room at Castletown House. Will Pryce for Country Life. OPW.
- Pair of vases, German, c.1850 . A pair of large Meissen gilt and white two-handled campana vases with everted rims and entwined scrolling serpent and acanthus handles. This pair of vases is reputed to have been given to Thomas Conolly (1823–1876) as a gift by the future French Emperor, Napoleon III. Photography by Davison and Associates.
- Cranfield Mirror. Dining Room. Castletown House. Davison and Associates. OPW.
The Butler’s Pantry
The Butler’s Pantry dates from the 1760s and connected the newly created Dining Room with the kitchens in the West Wing. Food was carried in from the kitchens through the colonnade passageway and then reheated in the pantry before being served. The great kitchens were on the ground floor of the west wing, with servants’ quarters upstairs. Upwards of 80 servants would have been employed in the house and kitchens in the late eighteenth century under the direction of the Butler and the Housekeeper.
The walls of the pantry are decorated with nineteenth-century photographs of the Castletown servants and illustrated public addresses to the Conolly family from their tenants. There is also a portrait of a Mrs Parnel Moore, reputedly an eighteenth-century housekeeper at Castletown.
- Portrait of Mrs Parnel Moore (1649–1761), Artist unknown, 18th century. A house like Castletown relied on an army of servants and in the Butler’s Pantry, group photographs of the staff can be seen which date back to the mid to late nineteenth century. This portrait of former housekeeper Mrs Parnel Moore – aged 112 according to the inscription – goes back to the beginnings of Castletown, however, and is one of the oldest original items in the collection. Photography by Davison and Associates.
- Address from tenants. Castletown House. Davison and Associates. OPW.
- The Butler’s Pantry. Davison and Associates. OPW.
The Brown Study
The Brown Study with its wood-panelled walls, tall oak doors, corner chimney-piece, built-in desk and vaulted ceiling is decorated as it was in the 1720s when the house was first built. This room was used as a bedroom in the late nineteenth century and then as a breakfast parlour in the early twentieth century.
Between the windows is a piece of the ‘Volunteer fabric’. Printed on a mixture of linen and cotton in Harpur’s Mills in nearby Leixlip, it depicts the review of the Leinster Volunteers in the Phoenix Park in 1782. Thomas Conolly was active in the Volunteer leadership in both Counties Derry and Kildare. The Volunteers were a local militia force established during the American War of Independence to defend Ireland from possible French invasion while the regular troops were in America. They were later linked to the Patriot party in the Irish House of Commons led by Henry Grattan and to their campaigns for political reform.
- The Brown Study at Castletown House. National Monuments Service Photographic Unit. OPW.
- The Volunteer Fabric. Davison and Associates. OPW.
- Side table, c. 1750. Davison and Associates. OPW.
The Red Drawing Room
The Red or Crimson Drawing Room was one of the main reception rooms at the back of the house. Originally laid out as a common parlour with an entrance onto the west corridor, Lady Louisa redecorated it between 1764 and 1768. The neoclassical ceiling, which replaced the vaulted original, is based on published designs by the Italian Renaissance architect, Sebastiano Serlio. The white Carrara chimney-piece came to the house in 1768 and the woodwork is by Richard Cranfield. The early eighteenth-century oak panelling was covered with a four-coloured silk damask. The present red silk dates from the mid-nineteenth century, when the room was extensively refurbished. These silk wall hangings are currently being conserved by a team of textile conservators.
- Red Drawing Room prior to conservation. National Monuments Service Photographic Unit. OPW.
- Japanned cabinet, early 18th century A Chinese gilt and polychrome lacquer cabinet on Irish stand, with a pair of doors later painted with vignettes of romantic landscapes and birds on floral sprays. The landscapes on this lacquered cabinet are said to have been painted by Katherine Conolly herself as a gift for her niece, Molly Burton, in about 1725. Katherine, who had no children herself, looked after Molly after her father died. Photography by Davison and Associates.
- Chinese Chippendale sofa, Irish, c.1770. Davison and Associates. OPW.
The Green Drawing Room
The Green Drawing Room was the main reception room or saloon on the ground floor. Visitors could enter from the Entrance Hall or the garden front. Like the other state rooms it was extensively remodelled between 1764 and 1768. The influence of the published designs of Serlio and the leading British architect Isaac Ware can be seen in the neo-classical ceiling, door cases and chimney-piece. The Greek key pattern in the plasterwork is repeated in the frames of the pier glasses, the pier tables, and the fireplace. The walls were first lined with a pale green silk damask in the 1760s. Fragments of this silk, which was replaced by a dark green mid-nineteenth century silk, survived and the present silk was woven as a direct colour match in 1985 by Prelle et Cie in Lyon, France.
- The Green Drawing Room at Castletown. Will Pryce for Country Life. OPW.
- Musical Clock by Charles Clay c.1730. Davison and Associates. OPW.
- Cranfield Mirror, eighteenth century. Davison and Associates. OPW.
The Print Room
The Print Room is one of the most important rooms at Castletown. It is the only fully intact eighteenth-century print room left in Ireland. During Lady Louisa’s time it became popular for ladies to collect their favourite prints and then arrange and paste them onto the walls of a chosen room along with decorative borders. She had been collecting prints since at least 1762, and the Print Room can be seen as a scrapbook of mid-eighteenth century culture and taste. Amongst the artists featured are Rembrandt, Guido Reni, Teniers and Le Bas.
- The Boyle Collection. Castletown House. OPW.
- Detail on south wall showing Lady Sarah. National Monuments Service Photographic Unit. OPW.
- The Print Room. Castletown House. National Monuments Service Photographic Unit. OPW.
The State Bedroom
In the 1720s, when the house was first laid out, this room, along with the rooms either side, probably formed William Conolly’s bedroom suite. It was intended that he would receive guests in the morning while sitting up in bed or being dressed in the manner of the French court at Versailles. In the nineteenth century, the room was converted into a library and the mock leather Victorian wall paper dates from this time. Sadly, the Castletown library was dispersed in the 1960s and today the furniture reflects the room’s original use.
- The State Bedroom at Castletown House. National Monuments Service Photographic Unit. OPW.
- Tester Bed Detail. Davison and Associates. OPW.
- Detail. Davison and Associates. OPW.
The Healy Room
This room originally served as a dressing room or closet attached to the adjoining State Bedroom. It was used as a small sitting room and later became Major Edward Conolly’s bedroom in the mid-twentieth century, as it was one of the few rooms that could be kept warm in winter. It is now known as the Healy room after the pictures of the Castletown horses by the Irish artist Robert Healy (d.1771).
- The Healy Room at Castletown House. OPW.
The Long Gallery
The Long Gallery is one of the most celebrated rooms at Castletown and is unique in Ireland. Originally laid out as a picture gallery with portraits of William Conolly’s patrons on display, its function and layout changed under Lady Louisa. In 1760, she had the original doorways to the upper east and west corridors removed, replacing them with the central doorway above the Entrance Hall. The new doorcases as well as new fireplaces at either end were designed by leading English architect, Sir William Chambers, while the actual execution was overseen by Simon Vierpyl. The Pompeian style decoration on the walls dates from the 1770s and was inspired by Montfaucon’s publications on the excavations at Pompeii and Herculaneum and by Raphael’s designs for the Vatican. The murals were the work of an English artist and engraver Charles Ruben Riley (1752–98). The Long Gallery became a space for informal entertaining and was full of life and activity as the following excerpt from one of Louisa’s letters suggests:
Our gallery was in great vogue, and really is a charming room for there is such a variety of occupations in it, that people cannot be formal in it. Lord Harcourt was writing, some of us played at whist, others at billiards, Mrs Gardiner at the harpsichord, others at chess, others at reading and supper at one end. I have seldom seen twenty people in a room so easily disposed of.
It was also frequently used for theatrical performances, often involving members of the family and their acquaintances. In recent times, this tradition has been continued, with the room a regular venue for concerts and other performances.
- Castletown House. Country Life Picture Library. OPW.
- Castletown House. Country Life Picture Library. OPW.
- Set of three chandeliers, Italian, c.1775. A set of three 18th-century Venetian coloured and plain glass 24-light chandeliers, decorated with flower heads and moulded finials. These three Murano glass chandeliers are unique in Ireland and rare even in Italy. It is believed that Lady Louisa ordered them from Venice between 1775 and 1778 for the redecorated Long Gallery. The chandeliers were wired for electricity in the mid-1990s; they were cleaned and restored by a Venetian firm of historic glass-makers in 2009. Photography by Davison and Associates.
- Detail, Long Gallery. National Monuments Service Photographic Unit. OPW.
The Pastel Room
The Pastel Room was originally an anteroom to the adjoining Long Gallery. It was used as a school room in the nineteenth century and is now known as the Pastel Room because of the fine collection of pastel portraits. The smaller pastels surrounding the fireplace include a pair of portraits of Thomas and Louisa Conolly by the leading Irish pastel artist of the eighteenth century, Hugh Douglas Hamilton.
- Lady Louisa. Davison and Associates. OPW.
- Thomas Conolly. Davison and Associates. OPW.
The Boudoir
The Boudoir and the adjoining two rooms formed Lady Louisa’s personal apartment. The Boudoir served as a private sitting room for Louisa and subsequent ladies of the house. The painted ceiling, dado rail and window shutters possibly date from the late eighteenth century and were restored in the 1970s by artist Philippa Garner. The wall panels, or grotesques, after Raphael date from the early nineteenth century and formerly hung in the Long Gallery. Amongst the items inside the built-in glass cabinet are pieces of glass and china featuring the Conolly crest.
In the adjoining room, Lady Louisa’s Bedroom, OPW’s conservation architects have left exposed the walls to offer visitors a glimpse of the different historic layers in the room, from the original brick walls, supported by trusses, to wooden panelling to fragments of whimsical printed wall paper that once embellished the room.
- Detail of one grotesque. Davison and Associates. OPW.
- Plate with the Conolly crest. Davison and Associates. OPW.
- Mirror detail. National Monuments Service Photographic Unit. OPW.
- Boudoir. Castletown House. National Monuments Service Photographic Unit. OPW.
